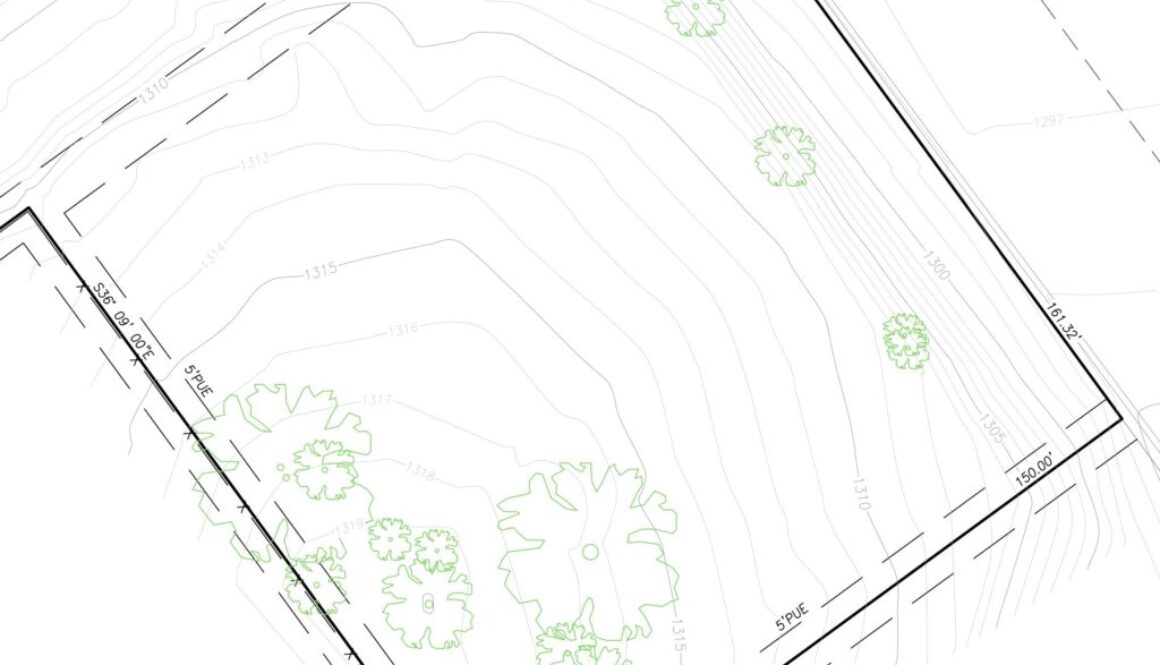
miro
Posts by :

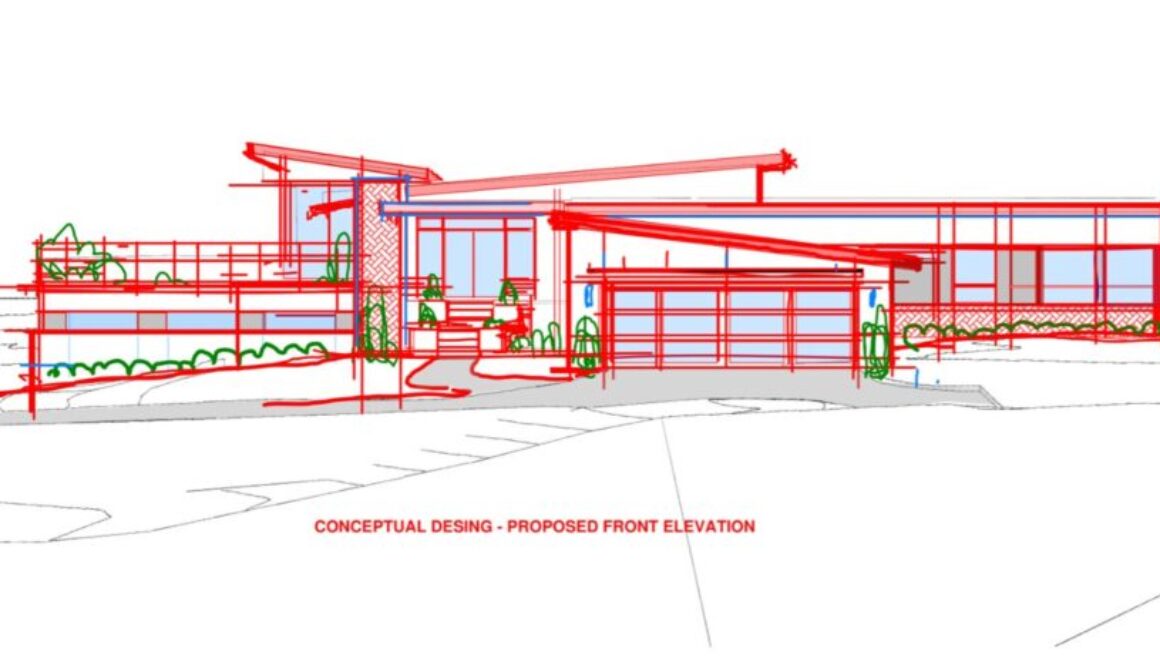
Conceptual Design Ready
Conceptual design is now ready. I really enjoy the work the architect studio did on the concept drawing. Let’s see how the floor plan will look like.
You can see the hint of the hangar on the left, that’s where it will be. On top of the hangar there will be a large , walk out deck, with observation platform, so I could do some armchair flying and critique other people’s takeoffs.

Easement Issues
Title Defect
The property I purchased was merged from two parcels. There is an public utility easement between the two parcels that got merged. This is a title defect which was not caught during the title search. I even opened a case with the title company, but of course, the title company has words in their contract that prevent me to get any reimbursement from them for that defect. Title insurance is a scam.
Abandonment of Easement Process
It turns out that there is a process to remove a preexisting easement on a property. It is called Abandonment of Easement, and it is quite complicated. First, you need to get your surveyor to prepare a map, and a legal description of the area where the easement needs to be abandoned. Then you contact all the utilities that could possibly have their installations in there, or plan an installation, and get them to agree to drop their right-of-way. Once that is complete, you get a current preliminary title report, pay $670 to the county, and the county may (or may not) agree to remove the easement from the official map.
Options
I could leave the easement alone. The architect came up with a satisfactory site plan that did not cross the easement. However, I would not be happy if I woke up one day to see Pacific Gas and Electric stringing some wires right next to my house.
The other option was to initiate the process, eat the costs, and get rid of the easement. This is what I did. This process will take some time, probably eight to sixteen weeks.

Obtaining a Land Survey
Lack of Information
After the decision has been made, and after the requirements document written, I lacked the information that would allow me to plan for the new house. Namely, I needed the land survey, and the topographic map of the property. That would allow me to know the elevation differences, locate a potential spot for a hangar and a driveway.
Choosing a Surveyor
I obtained 4 contacts for local area surveyors. I sent out emails to all four of them. One did not respond at all, so they were out. One came highly recommended by at least one, if not two architects I was discussing the project with. His offer was acceptable, but another surveyor came in with much cheaper offer.
I made the decision to go with the recommended surveyor, but he stopped responding to my emails. It turned out he took a week off. I then engaged the cheaper surveyor, and he was able to complete the work quickly. I had the topographic maps in three days!
Potential Problem Discovered
The surveyor discovered a potential problem with the property. The airpark was created in nineteen-sixties by subdividing a large parcel. The county reserved a Public Utility Easement on the borders of each parcel.
In year 1998, the previous owner bought one parcel. A year or two later they bought another, adjoining parcel. They merged the lots into one, bigger lot, but never took care of the easement that was now running through the middle of the merged parcel. Since they never built on the property, that was not a problem.
The easement could pose a problem for us. My initial idea of house placement was to place it right in the middle, on top of that easement. Another idea would be to place the house near the oak trees, but the hangar would have to be detached that way.
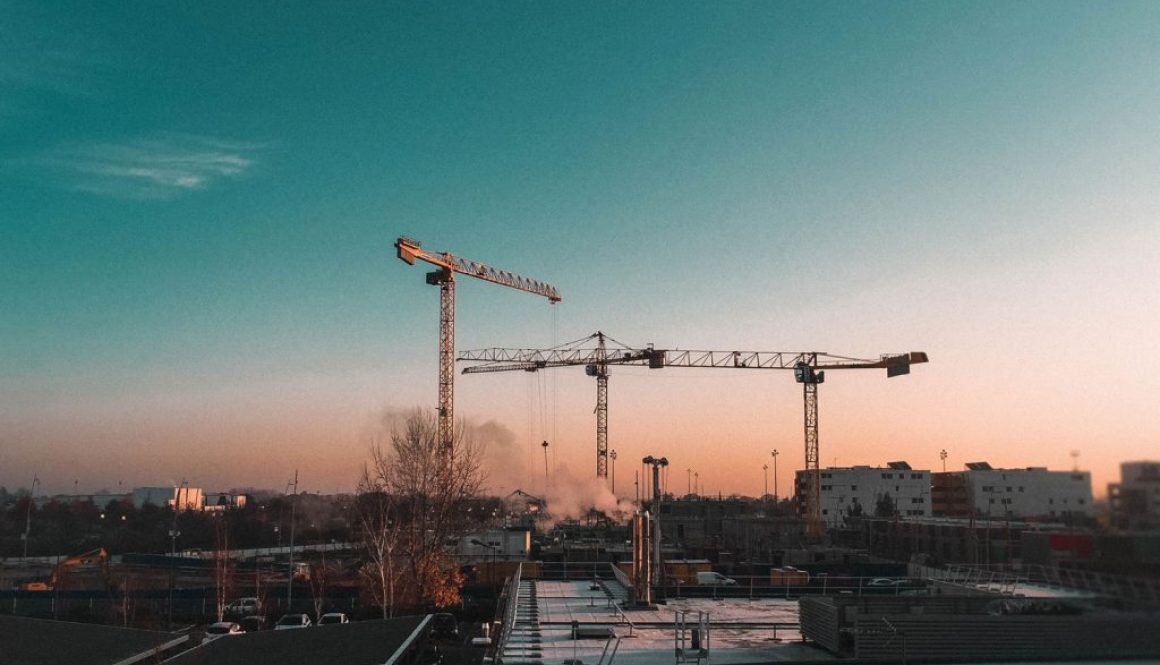
Choosing an Architect
Where to Find the Architects?
An obvious place was to search online. I scoured Houzz, Google and Yelp for local companies with solid recommendations. I also called the companies recommended to me by my neighbor, and the realtor.
Ultimately, I settled down on four companies, all local, with good recommendations. One company had a scathing, negative review on Yelp, but that review was so overboard that I did not take it seriously. The author was criticizing the company for a “mistake” that costed them $1,000 more to build a house. That’s a pocket change when you are building. I also liked the well thought out reply the company posted.
Bidding Process
I shared my requirements document with each of the companies selected during the previous step. I met with most of them at the property. Only one company said it wouldn’t be necessary. That was because the architect actually lives in the subdivision, and knows exactly which property it is.
I got the bids from each of the architects. As expected, nobody was actually familiar with building a home with a hangar. The bids were in $19k to $40k range.
Selection Process
I was looking at several criteria during the selection process. The price was an obvious one, of course. Enthusiasm was hard to gauge, but I wanted the architect to be enthusiastic about the project.
The first architect came to the lot and was listing potential problems with the lot, and was not quite sure about the hangar. The enthusiasm gauge was low, and the offer I got from them was definitely the highest of the four.
Another architect responded very quickly, promising me a quote in two days. I waited two weeks, and finally asked for the quote again. Of course I got it then. The price was not as bad as the first one, but a bit on the higher side. I met with the architect at the property, and they were visibly excited about the prospect. They also brought a builder with them to help me gauge prices. They had many great ideas about hangar placement, strong and reasonable opinions on where the house should be located on the lot, generally a positive experience.
The third company just sent a low quote but they appeared to be uninterested in the project. No followup questions, no contact.
The fourth company was responding quickly to my questions. I met with the architect on the property, and they also were quite excited at the prospect. The architect even brought a sketchbook to draw some concepts right there and then. Their offer came in as the second lowest of the batch.
Final Decision on Architects
I chose the fourth company. The single, main reason was their responsiveness to my questions. Their willingness to visualize on the spot what they were talking about, high enthusiasm, and price were also small factors, in that order.
The second company countered the offer, matching the price of the fourth. Even then, I remembered the two weeks I needed to wait for their initial offer, and declined their offer.
The point is: be responsive to your potential customers 🙂
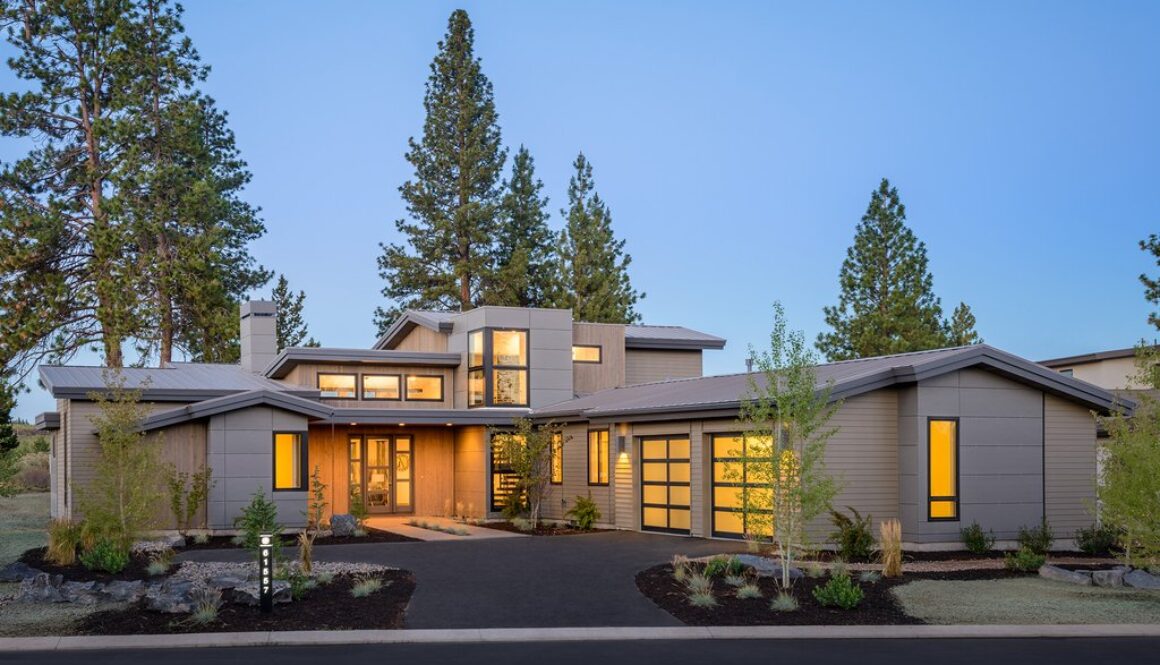
House Requirements
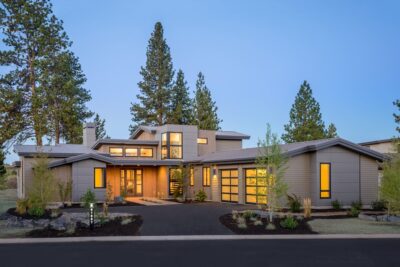 Gathering My Thoughts In A Doc
Gathering My Thoughts In A Doc
I have known some architects over my life, and was interested in how they work. It turns out they like it when the customer is prepared. I sat down and created a PRD – product requirement document. All in all, the document was useful, but it was not complete by any means.
Design Goals
My initial design goals are simple.
- Single family, one adult child in college, having guests for extended periods (twice a year for a month).
- Modern/contemporary/international style, with “simple and welcoming” entrance.
- Ranch type
- Two bedrooms (or two master suites)
- Office (which can be later converted to a master bedroom)
- Open kitchen / dining area / living area
- Two car garage, may be detached if necessary
- Possibly media room
- Energy efficiency built in into construction
- Heating: radiant floors
Thoughts on the Office
I find that huge master bedrooms are a waste of space for me. Yes, I spend at least 8 hours of my day in one, but I am not conscious for most of that time. I am thinking of having an office instead of a master bedroom. For resale value, I would like the office to be easily convertible into a master bedroom.
Another office alternative would be a small second floor addition with windows on three sides of the room, and maybe a bathroom upstairs. Perhaps a spiral staircase up to that room to save space, with a pillar in the middle doubling up as a support for the upper floor.
Thoughts on the Hangar
Maximum hangar size allowable by the CCNRs is 2,000 sq ft. Hangar door opening should be at least 12 foot tall. The width should be at least 46 ft, and the depth at least 33 ft. This is about 1,500 sq ft of hangar space. Hangar floor can be bigger, just need a wall to add the office space inside to make sure we comply with the 2,000 sq ft limitation.
Hangar should have a small bathroom with toilet, shower and a sink, nothing fancy. Hangar should have a 220V, 50-100 A electrical connection, probably with a separate panel from the house.
If the hangar is connected to the house, the retaining wall should have a doorway, and a small storage room should be constructed behind it. There should be another room of a similar size directly on top of the house. These rooms could then be later converted into a lift to the main level of the house. The architectural and structural plans should reflect this idea. If the plans allow, maybe the lift could also be extended to the office space upstairs.
Thoughts on Garage
Two car garage, with a bit of extra space for storage of bicycles, skis etc. Maybe a workbench as well, although the workshop will be in the hangar.
If there are steps from the garage to the main floor, leave space on both floors for installation of an elevator later on.
Thoughts on Construction Elements
Foundation
Concrete slab foundation for ease of installation and durability, and embedding of radiant heating elements.
Windows
Vinyl, with off the shelf sizing. Minimize custom window sizes throughout the house. Tilt and turn windows, and lift and slide for sliding patio doors. No dividers.
Roof
Roof lines should be simple to minimize construction costs, and enable maximum solar capacity. The main roof line should be perpendicular to the street, that will make the roof face south for maximum exposure.
Tesla solar roof is a possibility, although a standard, cheap roof with owned solar panels and a Tesla whole house battery system will do just fine.
Ceiling
At least 10’ ceiling on the main floor. 9’ ceiling in the office den upstairs (if there is upstairs).
Fireplace
Since there is no natural gas at the property, and I don’t plan on installing propane (unless convinced otherwise), the fireplace should be able to accept firewood. EPA certified, zero-clearance wood-burning fireplace.
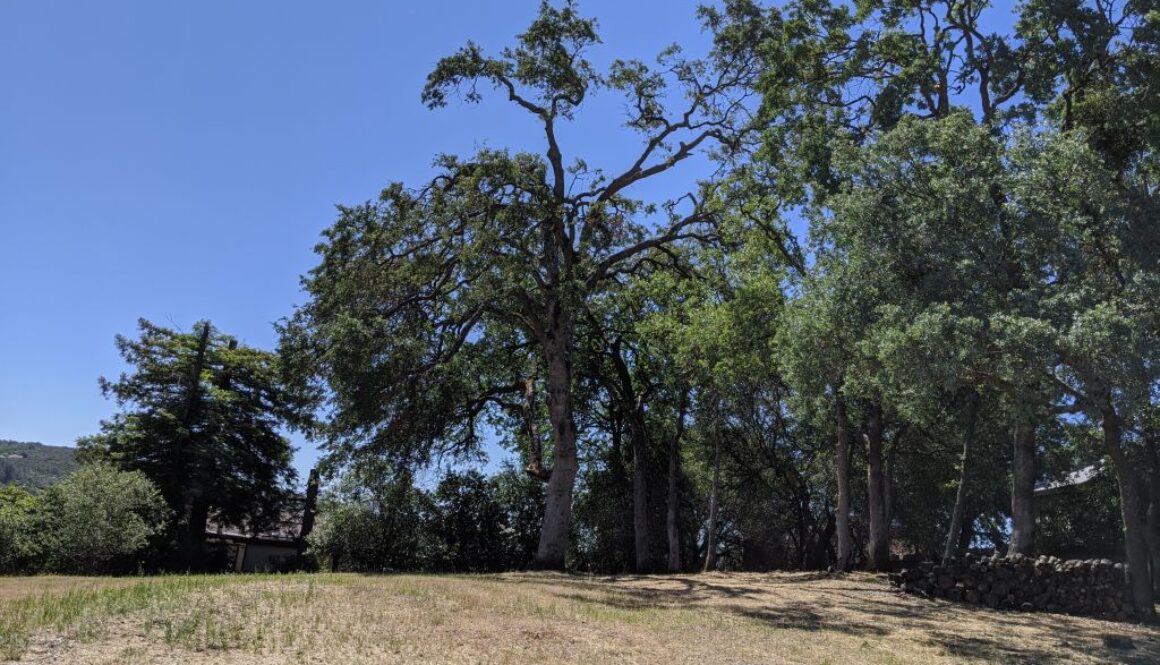
The Decision

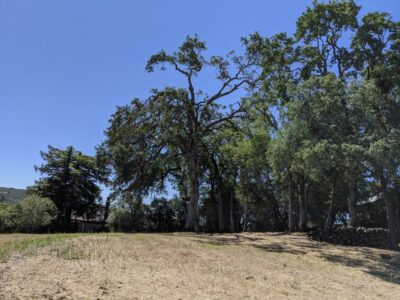 Bay Area Living
Bay Area Living
Living in the San Francisco Bay Area has many positives and negatives, as it is true with anywhere, really. I certainly appreciate that the Bay Area house we are living in appreciated in value quite a bit since we bought it. I love the moderate weather, no need for air conditioning (save for a few days a year), and abundance of work options for a software engineer in Silicon Valley. I treasure the multicultural aspects of dining in the area.
On the negative side, the condo we live in has no sound separation from neighbors (a baby cries, movie plays, neighbors having sex, you hear it all). Prices are exorbitant. Highways are crowded. City councils approve more office buildings over housing because they bring revenue without the need to build additional housing infrastructure, like schools, fire stations, hospitals etc. That, in turn, creates congestion on the roads, and long commute times. And that “Big One” possibility still lingers at the verge of consciousness. As most people in California, we do not carry earthquake insurance. It would be pointless anyway in a condo.
Tax Considerations
California has one of the highest state and local tax rates in the country. Taxes should always be a consideration in retirement (hence that’s why Florida and Nevada are overflowing with retirees, as there are no state taxes there). For the longest time I wondered if I made a good decision by purchasing a land in California. Additionally, the Scale Master I mentioned in one of the previous posts has recently moved to … Nevada, to escape the taxation aspect.
Building Permits
Another monetary aspect, where the local authorities fleece you, is building permits. It turns out the county building permit costs close to 50 grand. 20k for the road improvements, 8k for schools, who knows where the rest goes. I am sure that pretty much anywhere else a building permit would be much less.
On top of the fees, I heard the county is not the quickest to move with the permits.
Pandemic Brings Change
At the beginning of 2020, I was actually thinking of selling the property, and maybe purchase land or existing house in Florida. Then, I remembered the bugs, humidity, alligators and hurricanes, and still was hesitating.
My position changed when the COVID-19 pandemic hit. I understood that work proximity keeps people in the Bay Area. Once you have a possibility to work from home (from anywhere), the congestion will ease. Property prices will become stagnant or diminish. Some companies (like Facebook or Twitter) already announced that employees will be able to work from home permanently if so desired.
The Decision
So I made the decision. Let’s build our property up, about 4 years ahead of schedule. We shall see if the decision is good. So far it seems it is.

The Interim Years
The Purpose
In the previous post, we learned that I purchased a piece of land at an airpark in California. The purpose of that purchase was to eventually build my retirement house, also known as the “forever house”.
I still have a few years of work ahead of me before I retire, I thought. The property needed some taxes paid, and grass cut. Ah, cutting the grass… The local fire department is super aggressive, and is sending me these very threatening postal mails. They claim the weeds on my property are now taller than 1/2 inch and need to be cut. I am ignoring them, as these letters are a waste of taxpayers’ money. I am going to have the weeds cut, but I am not going to cut them every weekend. I live about an hour away by airplane, and I don’t have a shed to store the mower, so I need to pay someone to cut the grass.
But, I digress. This is going to be my retirement home, and I will build it in maybe 7-8 years. My offspring will be out of college, and I will move there then.
 The Interim Years
The Interim Years
Nothing major has happened on the property over three and a half years since the purchase. I removed some gray pines that were essentially weeds on the property. I planted some oleanders, so that they would grow tall and provide some privacy from the neighboring townhouses. And yes, I had the grass cut, heh.
 Irrigation Trouble
Irrigation Trouble
I needed some irrigation for the oleanders. The property has city water connected, so I ran the hose from the spigot to the oleander bushes, and installed drip irrigation to conserve water. It turned out the spigot had no water. The water meter was buried under a few inches of soil, apparently untouched for over thirty years. I had to replace the water pressure regulator, as it clogged and would not work.
 Pruning Oaks
Pruning Oaks
There are some beautiful, tall California Oak (Quercus agrifolia) trees on the property. At one time, I had to have these trees topped, as they interfered with the air corridor around the airport. I ensured that only minimal height was lost, and that the trees would survive.

Inception
How it all started
I got my pilot’s license in year 2001, right before the 9/11 attacks. Got an instrument rating in 2002, then promptly stopped flying when the family grew.
After moving to California, I started flying again, renting from a local club. A co-worker offered me a ride in his RV-10 in January of 2013, and I got “infected” with Van’s Aircraft total performance.
I wanted to build one in my garage, but the garage was too small. Nevertheless, I started the build, but work and family commitments kept me away from it. I learned that it is hard to balance family, work, and time intensive hobby like airplane building. I sold my kit, and purchased a flying RV-10.
Airplane Weighing
Another “inception” moment came when I made some major changes to the airplane I owned. I replaced a wooden propeller with a metal one, I removed air conditioning which did not work anyway. All these changes caused the weight and balance sheet to get out of whack, so I decided to have the airplane weighed.
A local RV / Experimental aircraft club had aircraft scales, available to club members for weighing RVs only, “no spam cans”. A “spam can” is a regular certified aircraft like a Cessna or a Piper. I joined the club, and flew in to get my RV weighed.
Prime location
It turned out the owner of the scales lived in a fly-in community. I taxied my aircraft directly to his house, and parked it in his “driveway”, where we weighed it. The most time consuming aspect of weighing an aircraft is removal of fuel from the fuel tanks, as you can never be sure how much fuel exactly is there.
During the fuel removal we chatted extensively, and the Scale Captain answered many questions about the community, rules, fees etc. We drove around the neighborhood, and I noticed the “for sale” sign at a few properties. Thinking nothing of these, I just departed after weighing, but the damage was already done.
Taking the plunge
A few months later I flew in to the airpark, and drove around the neighborhood. One lot in particular looked great to me, and it was for sale. I contacted the Scale Captain, and asked him about that lot. He replied that it was for sale for a long time but the owner was asking an unreasonable price. He gave me a contact for a local realtor.
I contacted the realtor, and we had a nice chat. I flew in another time, and met with them at the property. The realtor shared the story of the property with me. The owner was a pilot and wanted to build his dream house there, but passed away tragically. His wife wanted to recoup the investment and placed the property on the market, but they bought it at the top of the market, and it was unreasonably priced. It sat on the market for 10 years, and nobody was buying. Recently though, the owner reduced the price to a much more reasonable amount.
After a short time for weighing my options, I decided to buy the property.
Offer
I wrote an all cash offer, and offered 12% below asking price. The offer was accepted without a counter, and soon after I became a proud owner of a lot in an airpark. That was in December of 2016.

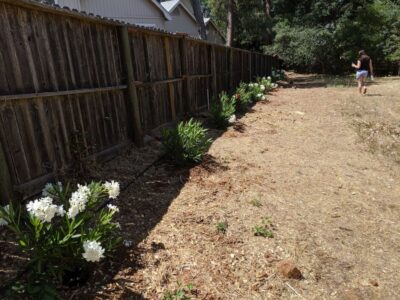 The Interim Years
The Interim Years Irrigation Trouble
Irrigation Trouble