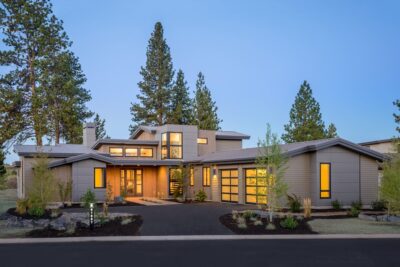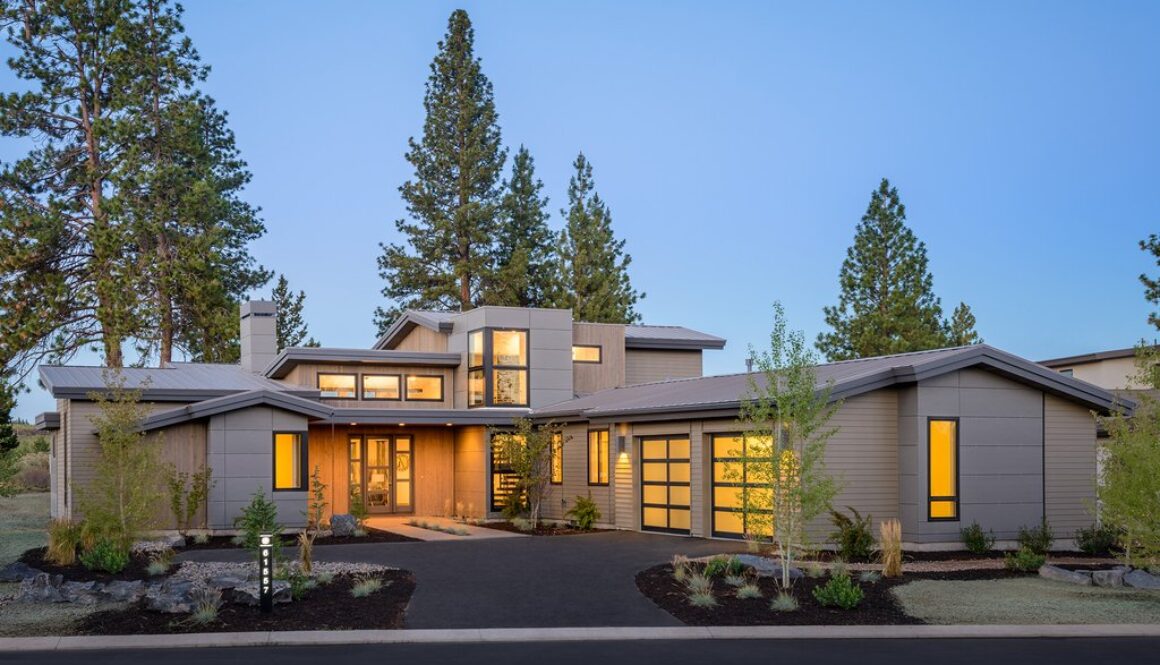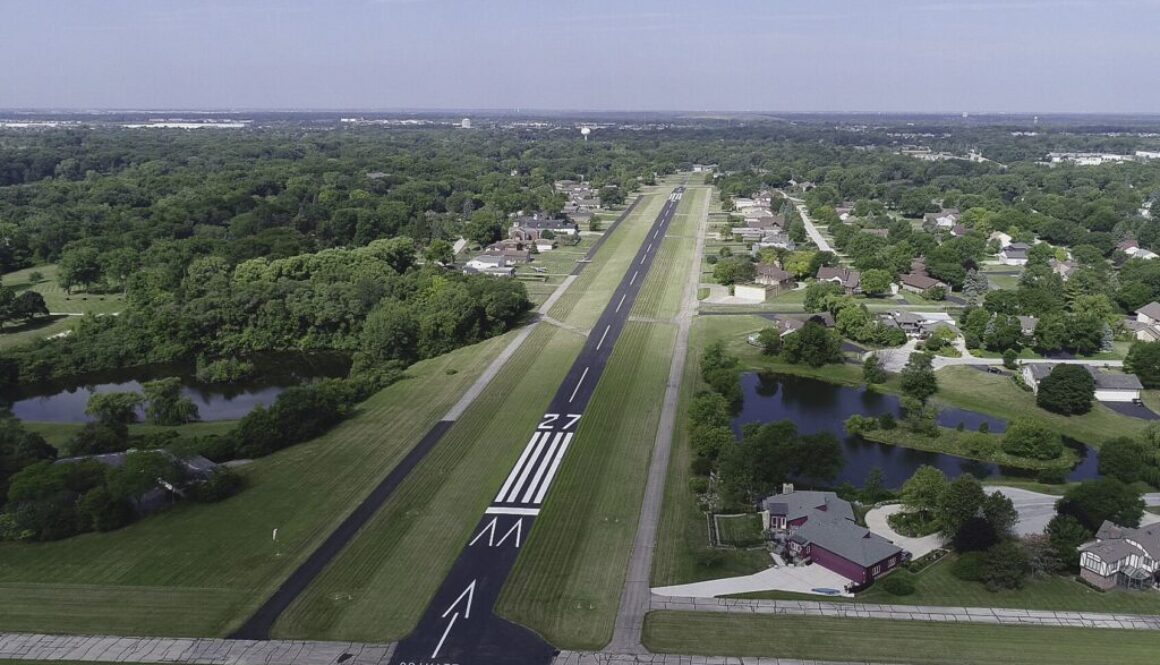House Requirements
 Gathering My Thoughts In A Doc
Gathering My Thoughts In A Doc
I have known some architects over my life, and was interested in how they work. It turns out they like it when the customer is prepared. I sat down and created a PRD – product requirement document. All in all, the document was useful, but it was not complete by any means.
Design Goals
My initial design goals are simple.
- Single family, one adult child in college, having guests for extended periods (twice a year for a month).
- Modern/contemporary/international style, with “simple and welcoming” entrance.
- Ranch type
- Two bedrooms (or two master suites)
- Office (which can be later converted to a master bedroom)
- Open kitchen / dining area / living area
- Two car garage, may be detached if necessary
- Possibly media room
- Energy efficiency built in into construction
- Heating: radiant floors
Thoughts on the Office
I find that huge master bedrooms are a waste of space for me. Yes, I spend at least 8 hours of my day in one, but I am not conscious for most of that time. I am thinking of having an office instead of a master bedroom. For resale value, I would like the office to be easily convertible into a master bedroom.
Another office alternative would be a small second floor addition with windows on three sides of the room, and maybe a bathroom upstairs. Perhaps a spiral staircase up to that room to save space, with a pillar in the middle doubling up as a support for the upper floor.
Thoughts on the Hangar
Maximum hangar size allowable by the CCNRs is 2,000 sq ft. Hangar door opening should be at least 12 foot tall. The width should be at least 46 ft, and the depth at least 33 ft. This is about 1,500 sq ft of hangar space. Hangar floor can be bigger, just need a wall to add the office space inside to make sure we comply with the 2,000 sq ft limitation.
Hangar should have a small bathroom with toilet, shower and a sink, nothing fancy. Hangar should have a 220V, 50-100 A electrical connection, probably with a separate panel from the house.
If the hangar is connected to the house, the retaining wall should have a doorway, and a small storage room should be constructed behind it. There should be another room of a similar size directly on top of the house. These rooms could then be later converted into a lift to the main level of the house. The architectural and structural plans should reflect this idea. If the plans allow, maybe the lift could also be extended to the office space upstairs.
Thoughts on Garage
Two car garage, with a bit of extra space for storage of bicycles, skis etc. Maybe a workbench as well, although the workshop will be in the hangar.
If there are steps from the garage to the main floor, leave space on both floors for installation of an elevator later on.
Thoughts on Construction Elements
Foundation
Concrete slab foundation for ease of installation and durability, and embedding of radiant heating elements.
Windows
Vinyl, with off the shelf sizing. Minimize custom window sizes throughout the house. Tilt and turn windows, and lift and slide for sliding patio doors. No dividers.
Roof
Roof lines should be simple to minimize construction costs, and enable maximum solar capacity. The main roof line should be perpendicular to the street, that will make the roof face south for maximum exposure.
Tesla solar roof is a possibility, although a standard, cheap roof with owned solar panels and a Tesla whole house battery system will do just fine.
Ceiling
At least 10’ ceiling on the main floor. 9’ ceiling in the office den upstairs (if there is upstairs).
Fireplace
Since there is no natural gas at the property, and I don’t plan on installing propane (unless convinced otherwise), the fireplace should be able to accept firewood. EPA certified, zero-clearance wood-burning fireplace.


